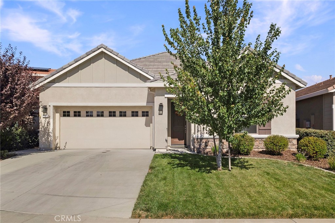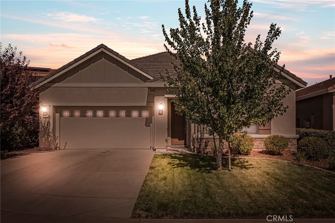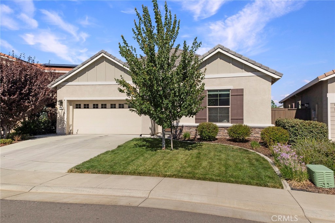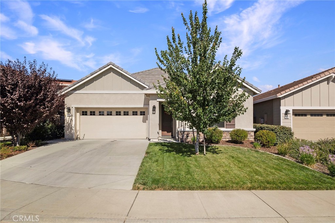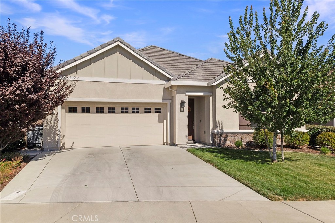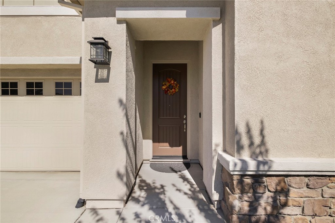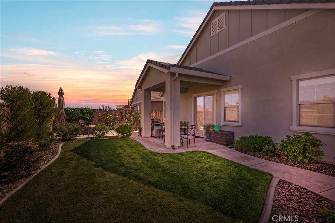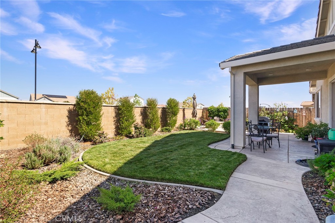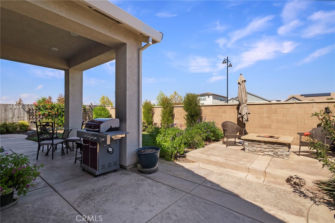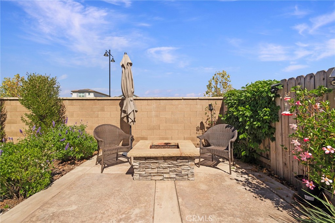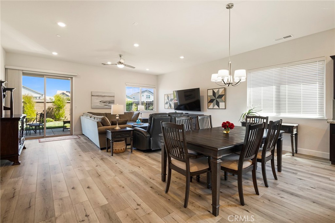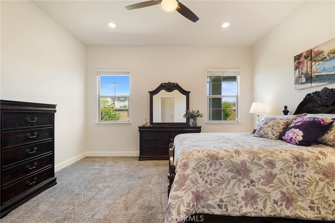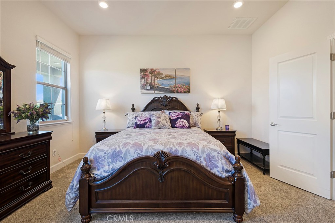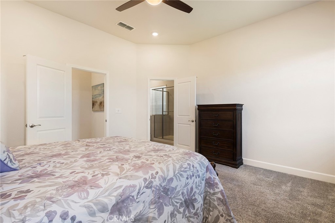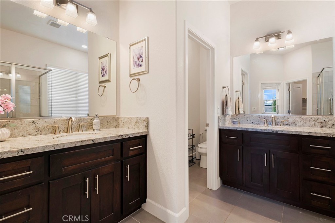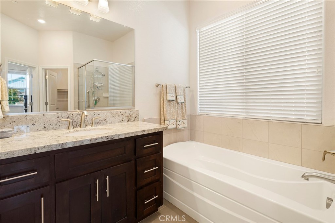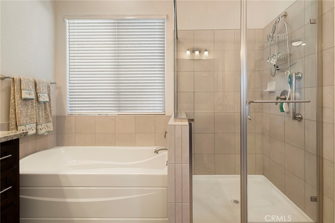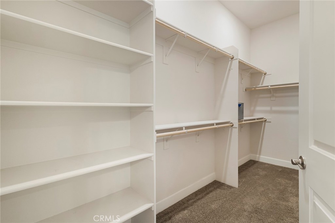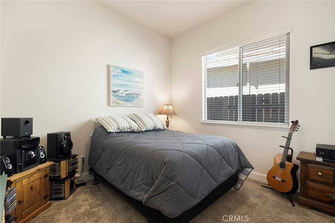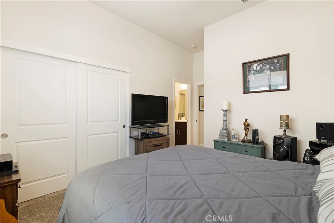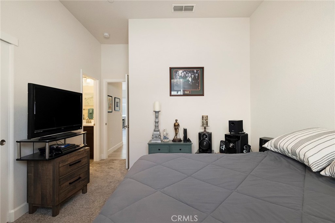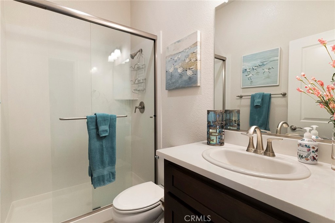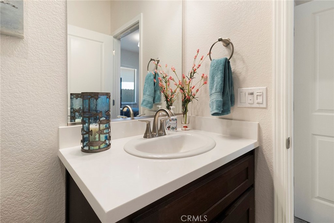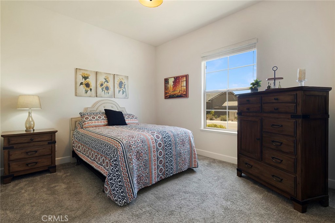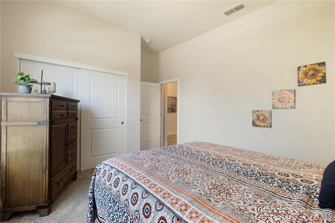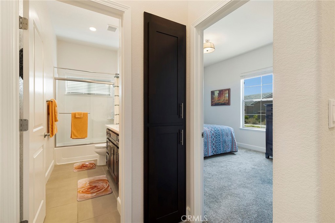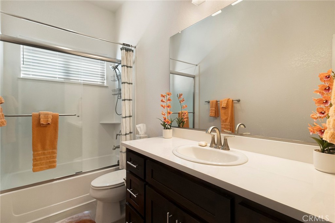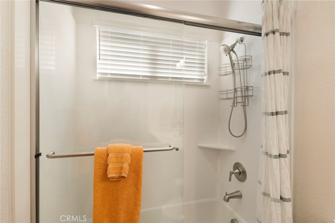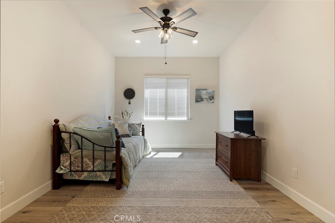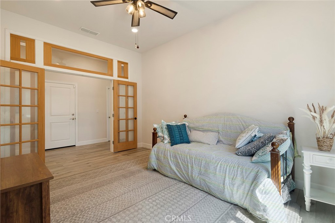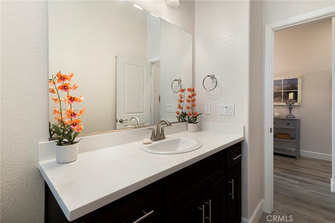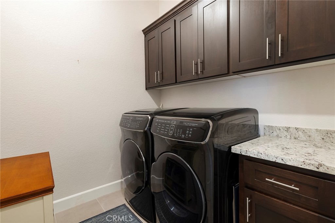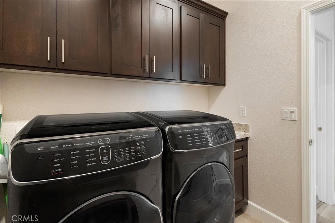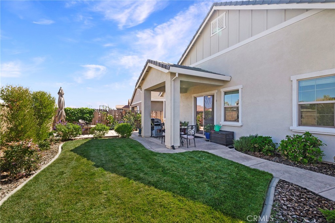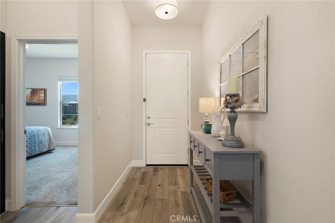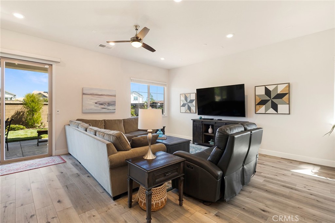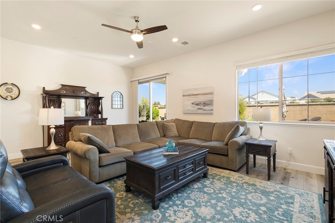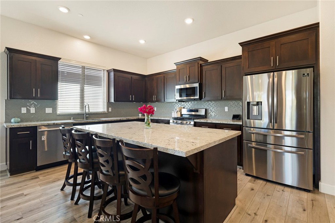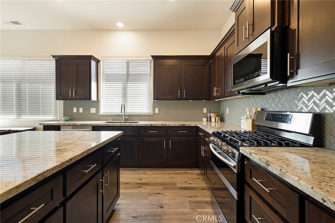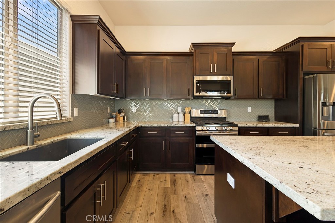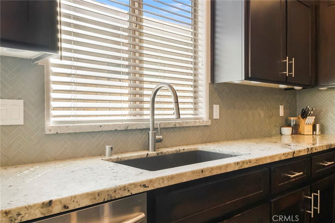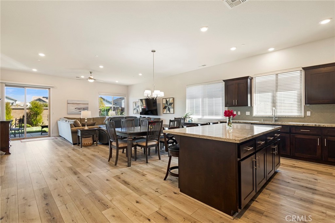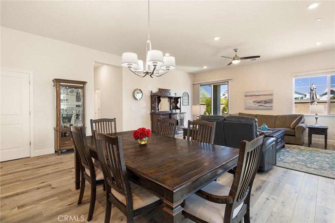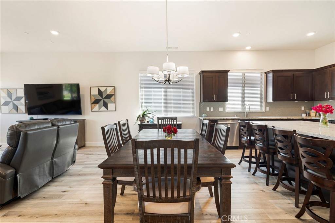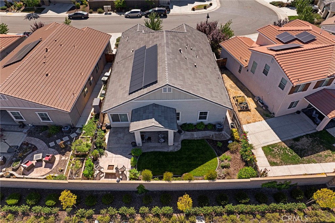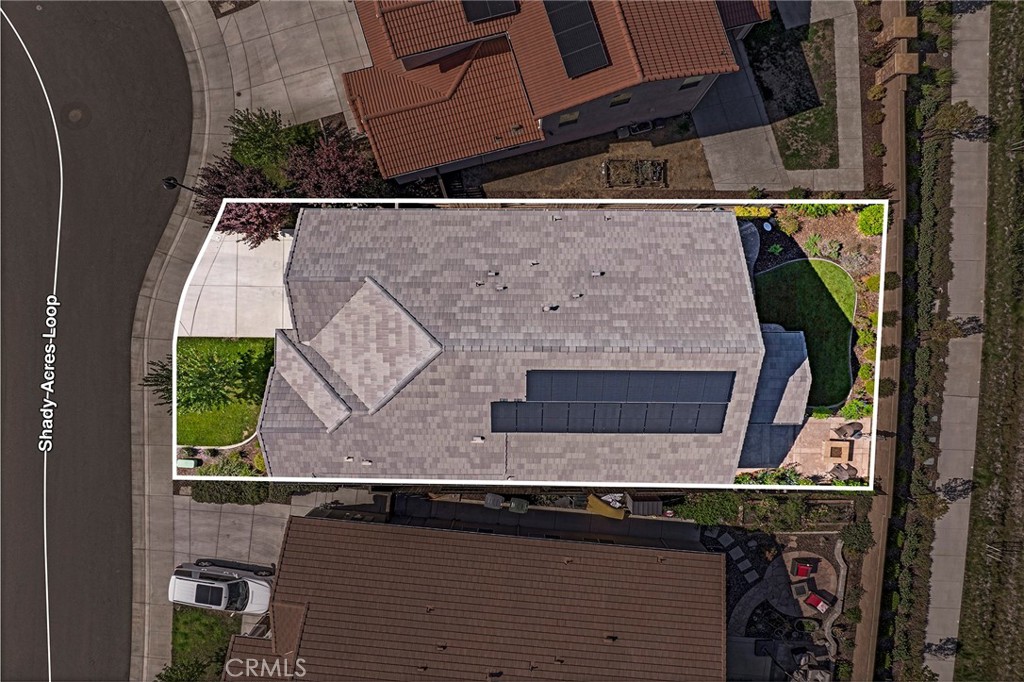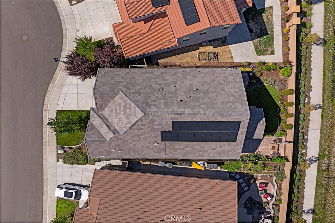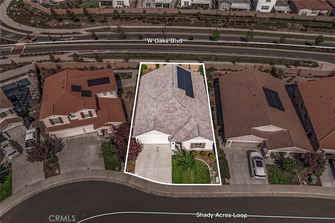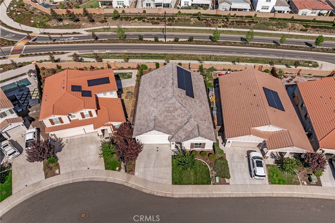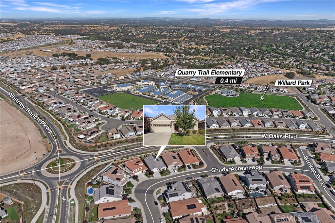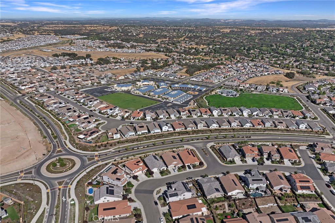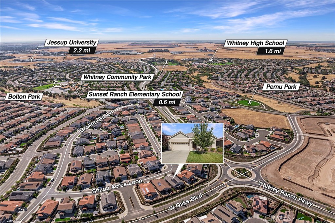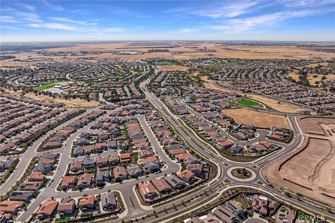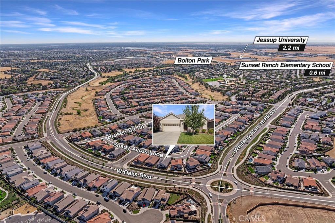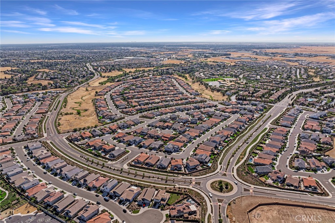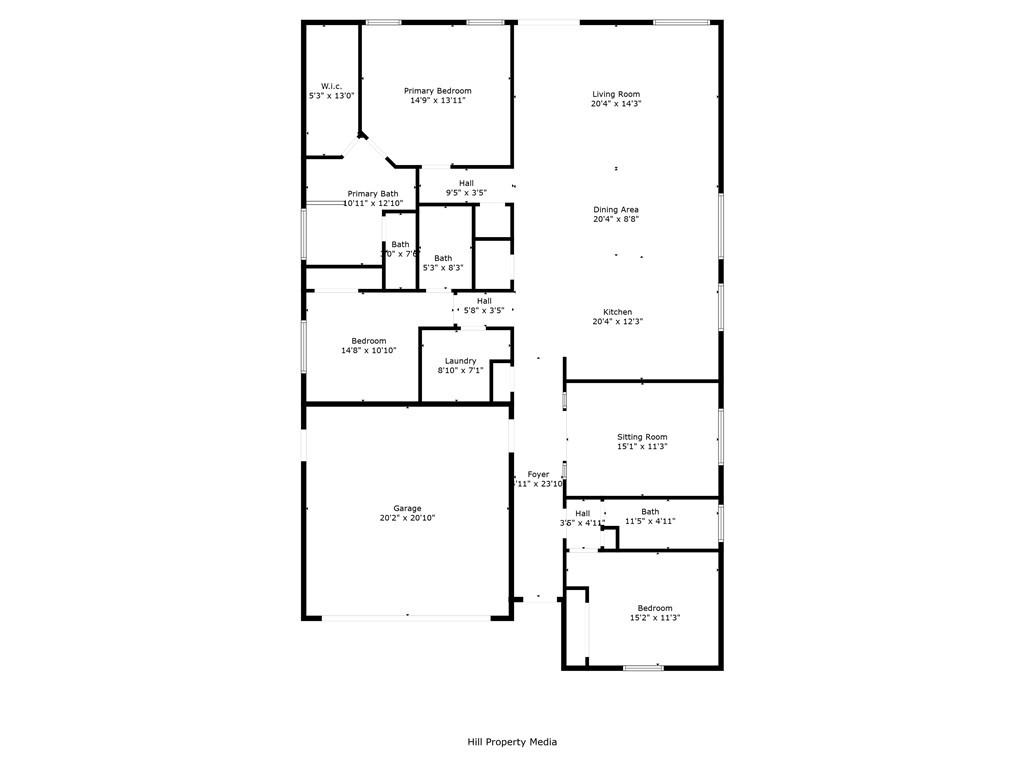3
bedrooms
3
baths
2,142 sq.ft.
sq ft
$354
price per sf
Single Family
property type
39 Days
time on market
2019
yr. built
6,534 sq ft
lot size
Here is your Opportunity to live in the Whitney Ranch Neighborhood! This home is has granite countertops though out and includes stainless steel appliances. This turnkey property is wired for surround sound and the open floor plan makes it great for entertaining with plenty of space and high ceilings. The beautiful mature backyard landscaping makes for enjoying the serenity of being a homeowners instead of another job on the week ends. New Elementary school is under construction close by for an added bonus of community expansion. Come see it for yourself and be prepared to enjoy what you find!
No upcoming open house dates. Check back later.
Bedrooms
- Total Bedrooms: 3
Bathrooms
- Full bathrooms: 3
Accessibility Features
- GrabBars
- Parking
Appliances
- Dryer
- Washer
Association
- Association Fee: $85
- Association Fee Frequency: Monthly
- Association Name: Whitney Ranch Comm Association
- Association Phone: 9164099044
Association Amenities
- Clubhouse
- FitnessCenter
- Barbecue
- Pool
Common Walls
- NoCommonWalls
Community Features
- Biking
- Curbs
- DogPark
- Foothills
- Golf
- Gutters
- Park
- StormDrains
- StreetLights
- Suburban
- Sidewalks
Construction Materials
- Stucco
Cooling
- CentralAir
- AtticFan
Electric
- ElectricityOnProperty
- PhotovoltaicsThirdPartyOwned
Exterior Features
- RainGutters
Fencing
- Masonry
- Wood
Fireplace Features
- Outside
- Propane
Flooring
- Laminate
Foundation Details
- Permanent
Heating
- Central
Interior Features
- GraniteCounters
- HighCeilings
- Pantry
- WiredForSound
- AllBedroomsDown
- JackAndJillBath
- WalkInClosets
Laundry Features
- WasherHookup
- LaundryRoom
Levels
- One
Lot Features
- ZeroToOneUnitAcre
- SprinklerSystem
Parking Features
- Concrete
- Driveway
- GarageFacesFront
Pool Features
- None
- Association
Property Condition
- Turnkey
Road Frontage Type
- CityStreet
Road Surface Type
- Paved
Roof
- Composition
Security Features
- SecuritySystem
- CarbonMonoxideDetectors
- FireDetectionSystem
- TwentyFourHourSecurity
- SmokeDetectors
Sewer
- PublicSewer
Structure Type
- House
Utilities
- CableConnected
- ElectricityConnected
- NaturalGasConnected
- SewerConnected
- WaterConnected
View
- Neighborhood
WaterSource
- Public
Window Features
- DoublePaneWindows
Rooms
- Other
- PrimaryBedroom
- PrimaryBathroom
- LivingRoom
- Laundry
- Bathroom
- BonusRoom
- Kitchen
- Bathroom
- Bedroom
Schools in this school district nearest to this property:
Schools in this school district nearest to this property:
To verify enrollment eligibility for a property, contact the school directly.
Listed By:
Anderson Real Estate Sales
Data Source: CRMLS
MLS #: SN24190921
Data Source Copyright: © 2024 CRMLS All rights reserved.
This property was listed on 9/13/2024. Based on information from CRMLS as of 10/14/2024 4:05:13 PM was last updated. This information is for your personal, non-commercial use and may not be used for any purpose other than to identify prospective properties you may be interested in purchasing. Display of MLS data is usually deemed reliable but is NOT guaranteed accurate by the MLS. Buyers are responsible for verifying the accuracy of all information and should investigate the data themselves or retain appropriate professionals. Information from sources other than the Listing Agent may have been included in the MLS data. Unless otherwise specified in writing, Broker/Agent has not and will not verify any information obtained from other sources. The Broker/Agent providing the information contained herein may or may not have been the Listing and/or Selling Agent.

